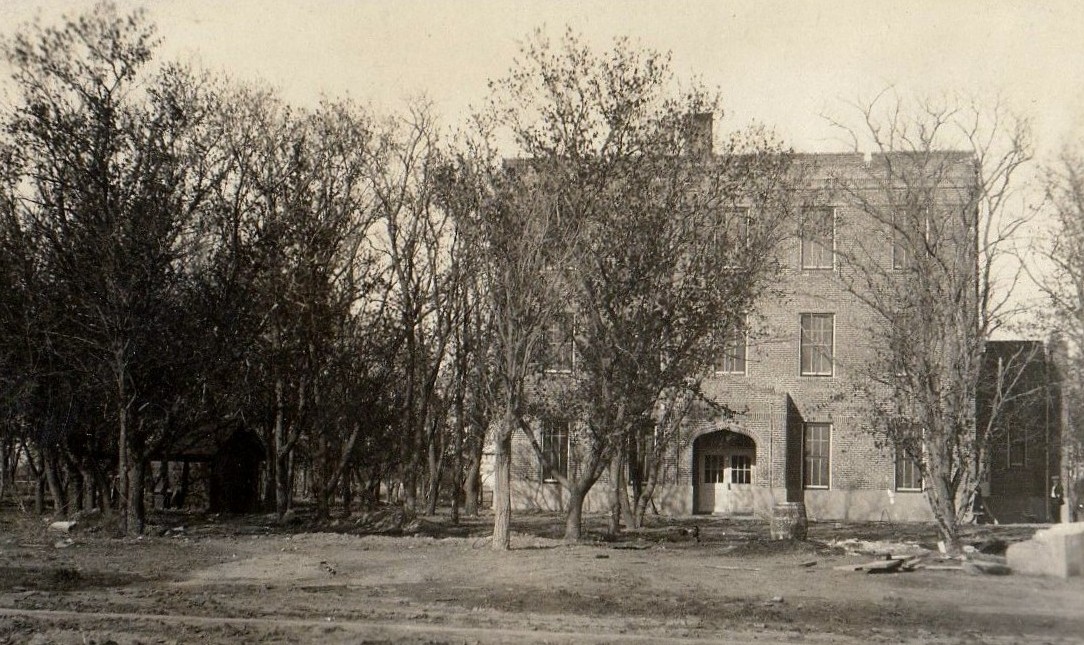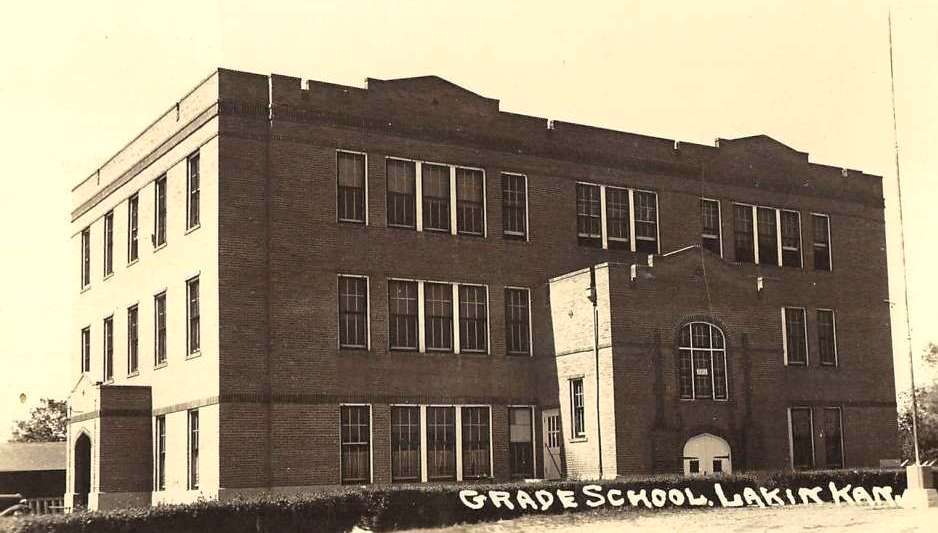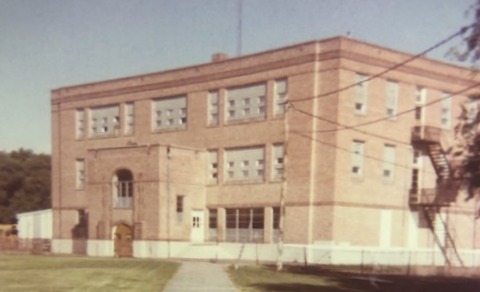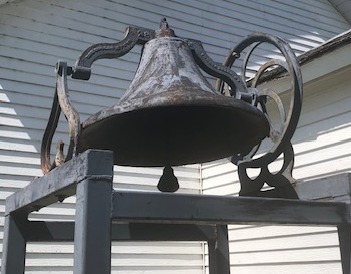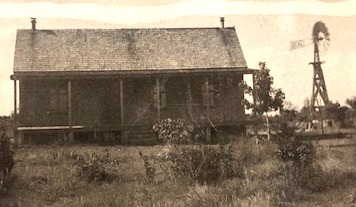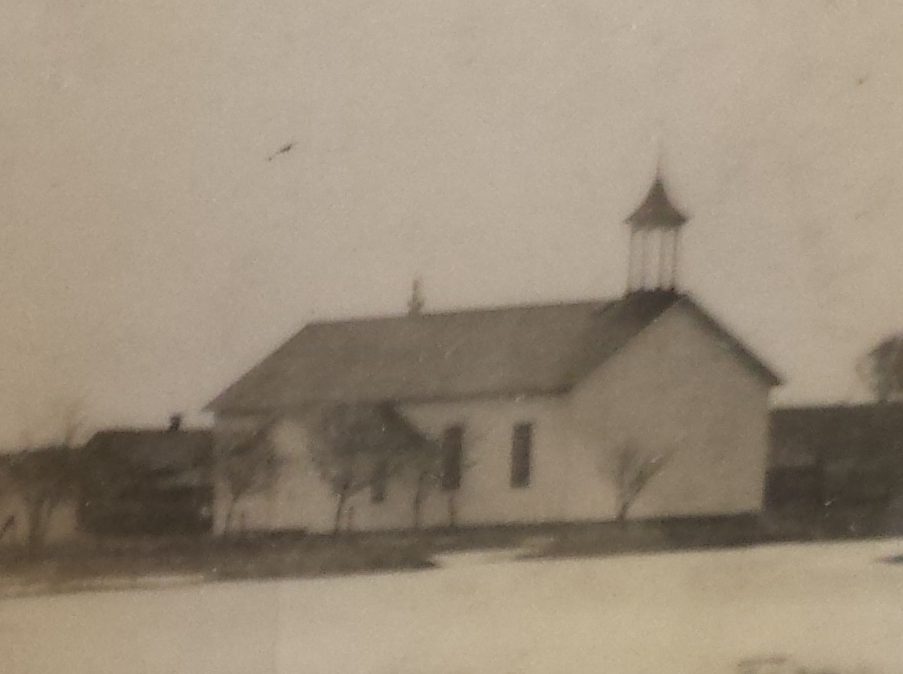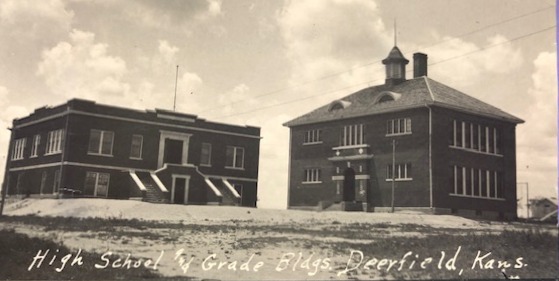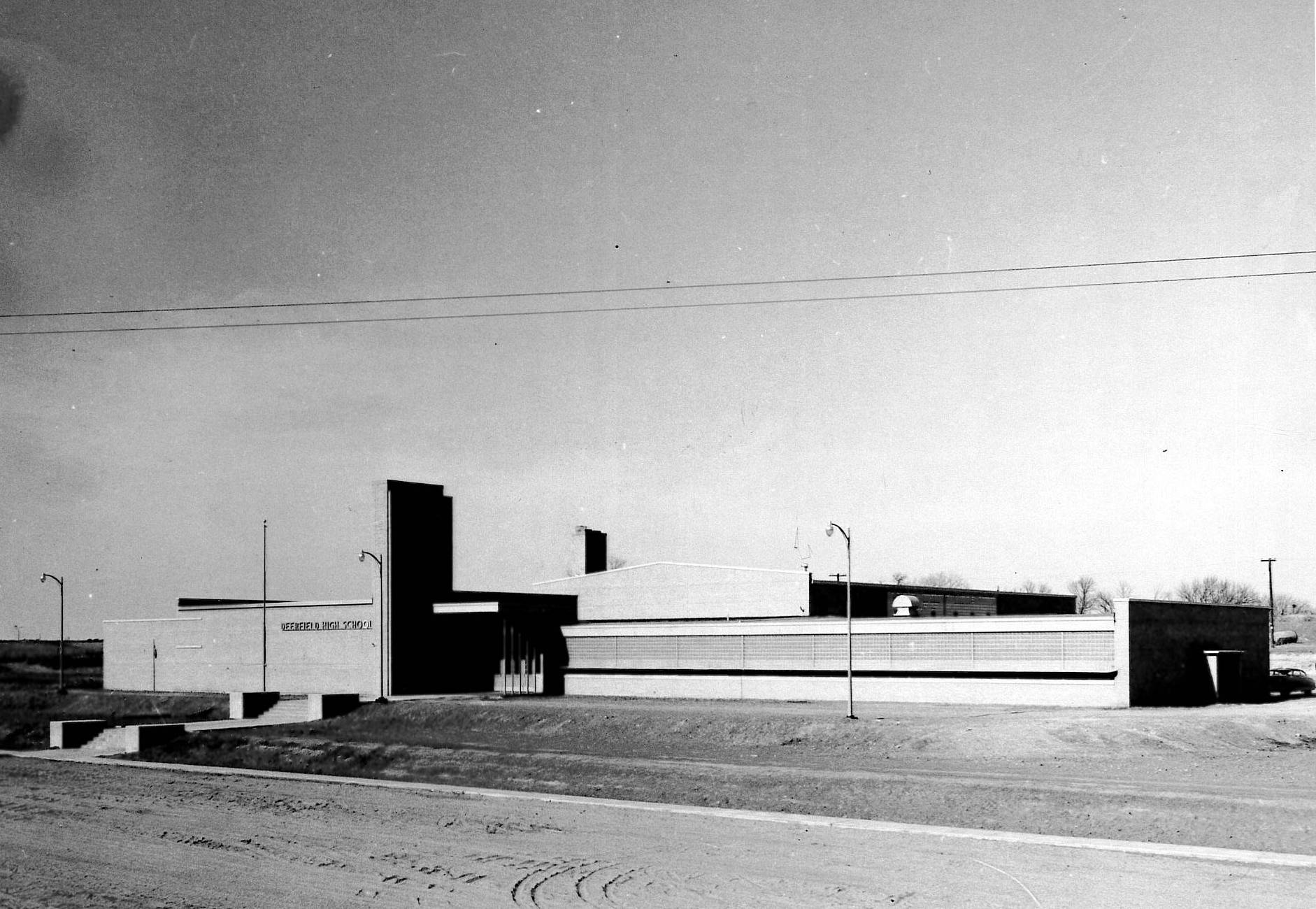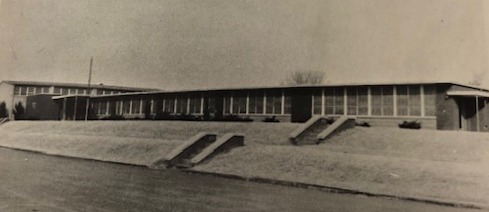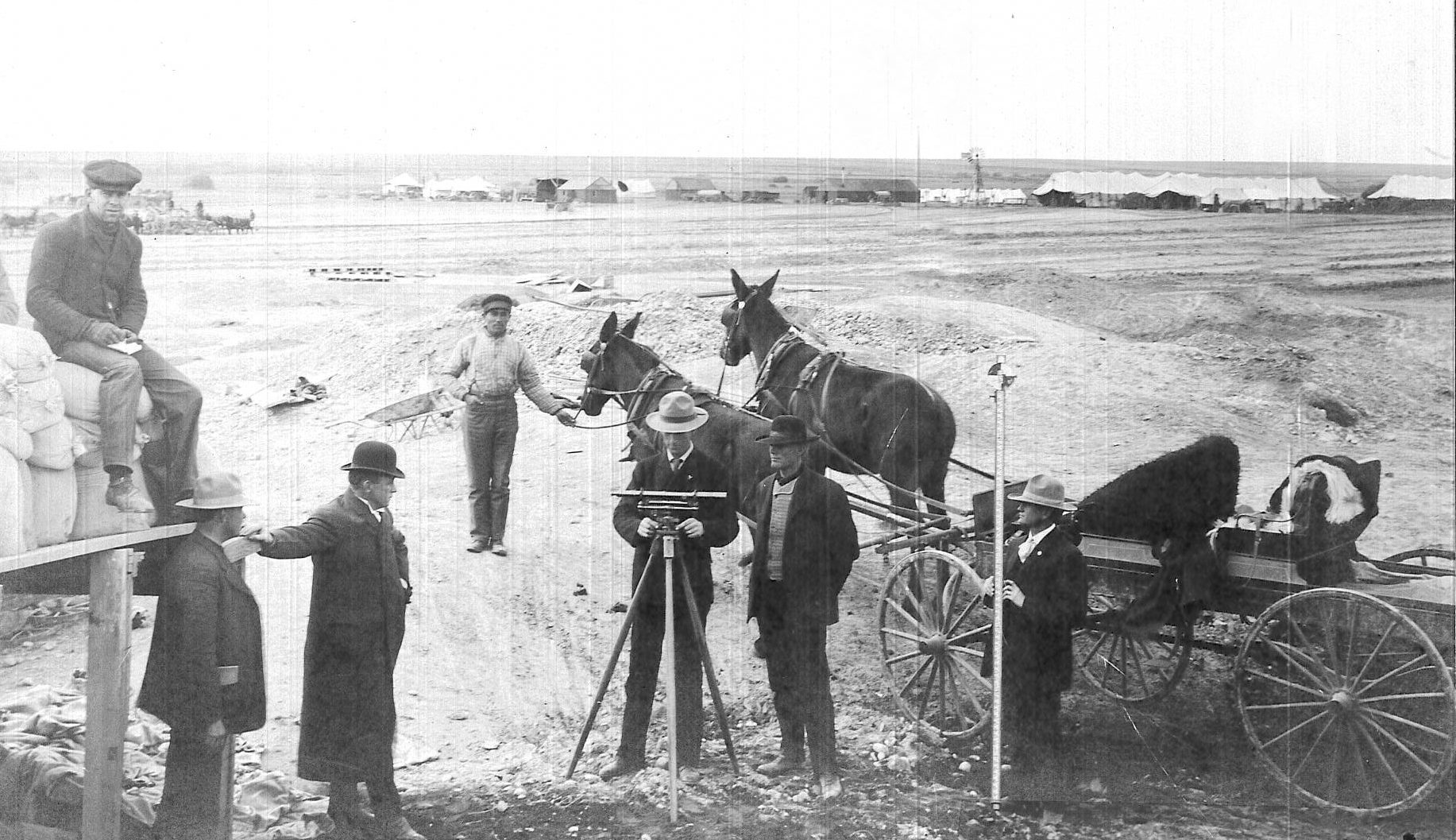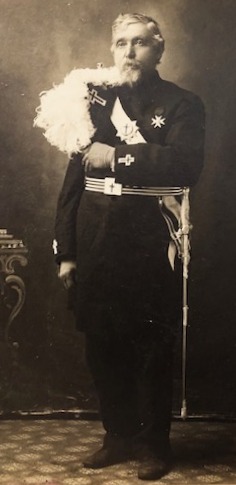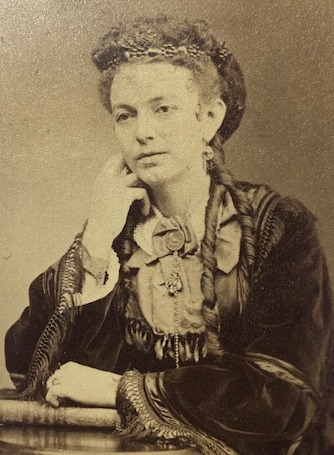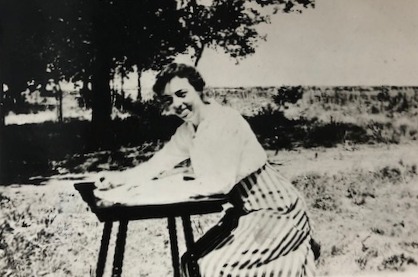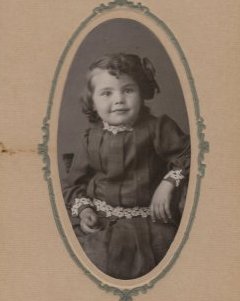Doctors gave James Milton Judd six months to live, and what did he do? The 24-year-old Kentuckian moved to Kansas. After a few months in Wellington, he moved to Belle Plaine where he managed a flour mill. Judd had already outlived doctors’ expectations when he and L.B. Richardson headed to Stevens County in December 1885 to settle on some claims. Their plans were interrupted by a heavy snowstorm. The train was held up at Lakin, but there were no sleeping rooms available for the two men. When the duo inquired at the Commercial Hotel, the landlady had nothing to offer them but the floor of the hotel office to sleep on. A full-blown blizzard ensued, and the men’s finances were in dire shape by the time the snowstorm was over. They decided they had to embark on some kind of business. With a loan from some friends back east, the men negotiated the purchase of the smallest business house in Lakin and opened a confectionary. Eventually the two made enough money to repay their loans, and Richardson returned back east dissolving their business in 1889. Judd continued in the confectionary business on south Main and offered ice cream, groceries, school books, stationery, cigars, ice and more until 1906. Then his new store building went up at 111 N. Main where he sold shoes, clothing, hats, gloves, magazines and more.
Judd was one of the busiest men in Lakin from the time he arrived here. He managed the Postal Telegraph and Cable Company from 1890 to 1913, was elected probate judge in 1896, and then was elected county treasurer in 1899. Because he was an expert accountant, Judd was offered the cashier position at the Lakin State Bank in 1908, a title he held for over 31 years. In 1915, he closed his shoe store, and that same year he went into business selling automobiles and farm equipment. J. M. Judd Motor Company, located on the corner of Buffalo and Waterman, was also known as the Ford Garage and was the predecessor to Lakin Motor Company. Judd also served as the mayor of Lakin, was on the Lakin City Council and school board, and was very active in many organizations. He was the Sunday school superintendent at the Lakin Presbyterian Church, and in 1937, he was elected president of Group Nine of the Kansas Bankers Association. The Nov. 11, 1937 Kearny County Advocate praised Judd, “All recognize in him the true gentleman … he looks the part in his tall, distinguished bearing and he acts it in his quiet, almost shy, kindness and respect for others.”
Judd married Isabella Craver in 1892. Born in West Virginia, “Belle” moved to Garden City in 1886 then to Lakin in 1888. She was a charter member of the Presbyterian Church in Garden but later transferred her membership to the Lakin church. Isabella always had a deep interest and took an active part in church work and the missionary society. She was also involved with the Woman’s Christian Temperance Union, Eastern Star and Royal Neighbors. She passed in 1927.
J.M. and Isabella had two children. Son Clarence was born in 1895 but died at the age of one year and 25 days. Although born healthy, the boy became severely ill when he was cutting teeth which led to deadly complications.
Soon after little Clarence’s death, Isabella became pregnant with a daughter. Edythe Lillian Judd was born in 1897 and graduated with Lakin’s Class of 1915. She attended business college in Colorado Springs and was married there in 1927 to Ralph Stees. Stees, a veteran of World War I, had been employed by Fred Harvey of Harvey House fame both before and after the war. Ralph and Edythe made their home in Lakin, both gaining employment with the Lakin State Bank. When her father passed away, Edythe acquired J.M. Judd Motor Co. and ran the business until 1947. Like her parents, Edythe was a member of the Lakin Presbyterian Church and was also involved with Eastern Star, PEO, and the Mus-Art Club. Ralph sold real estate, served as Lakin’s mayor from 1931 until 1935, was on City Council from 1937 until 1943, and belonged to the Masonic Lodge and Order of Eastern Star. He passed in 1970 and Edythe in 1973. They had no children.
Living in Kansas must have been written in the stars for James Judd as he was born on the same day that Kansas was admitted to the Union, January 29, 1861. He lived to be 78 years old, 54 years more than doctors predicted. His and Isabella’s family home still stands on the northwest corner of Buffalo and Lincoln Streets and was once described as one of the finest residences and nicest kept within the city. According to the April 9, 1908 Advocate, J.M. Judd was the first in Lakin to install a cement sidewalk in front of his residence. Although very poor when he landed in Lakin, Judd’s work ethic and business sense led him to become one of the most prominent citizens and businessmen in town.
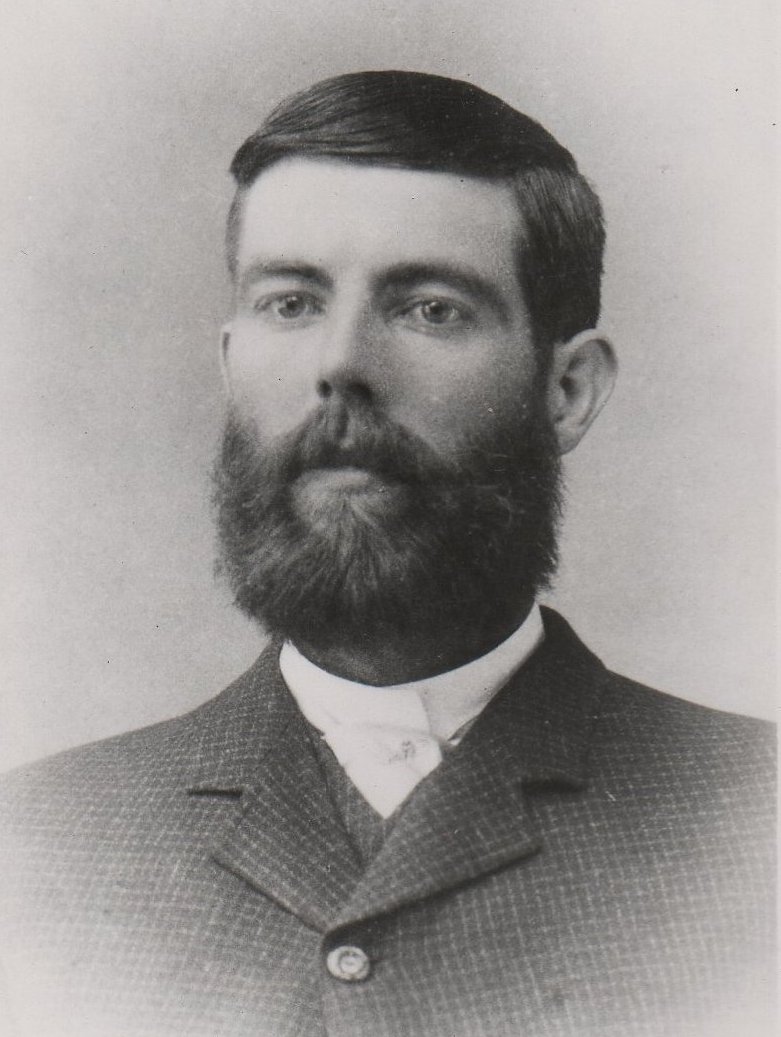
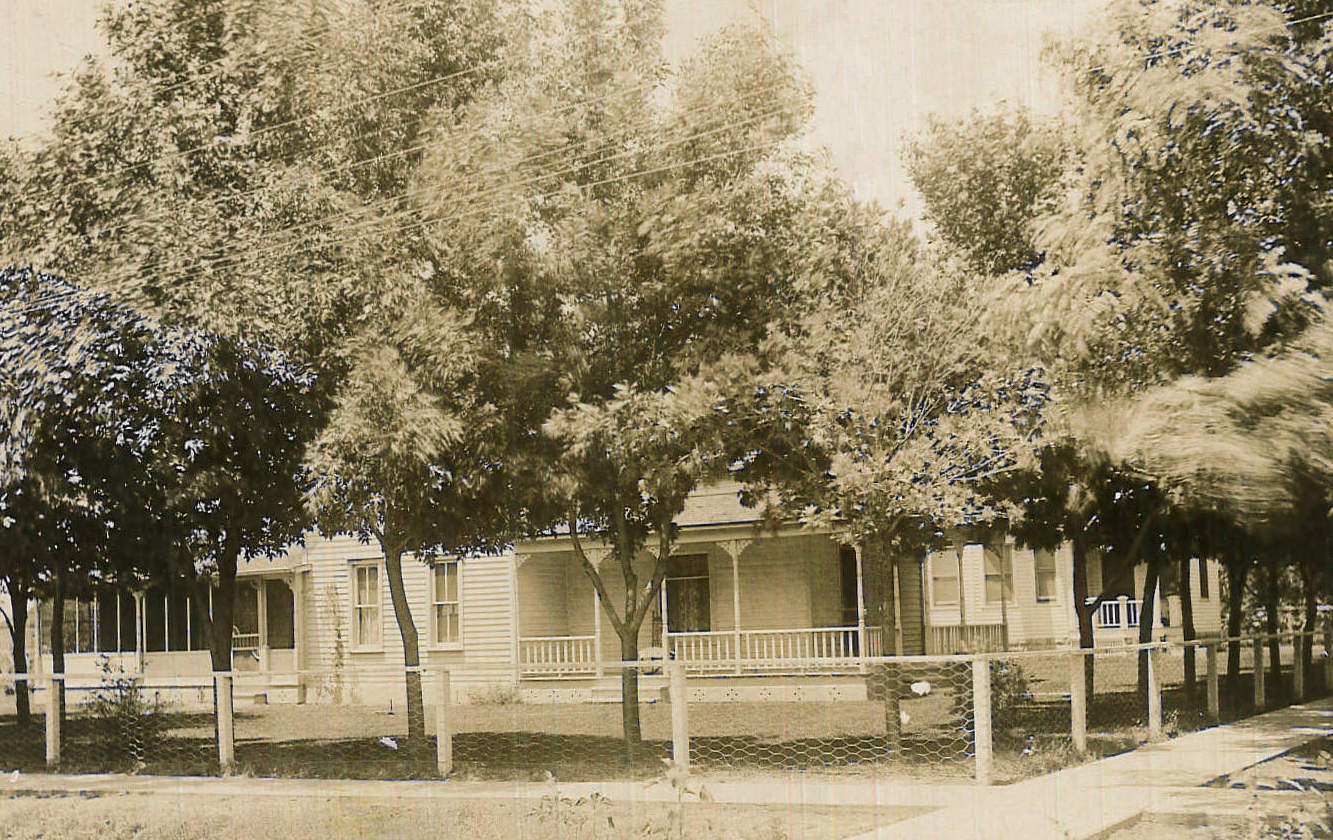
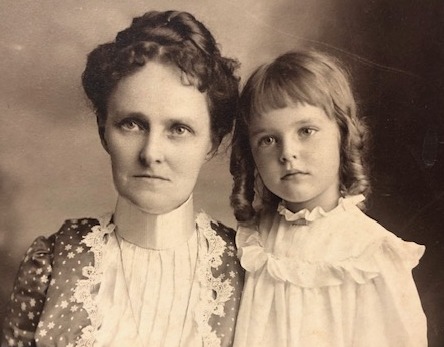
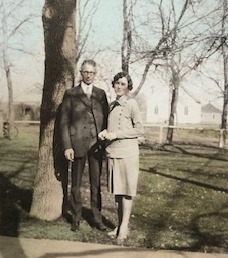
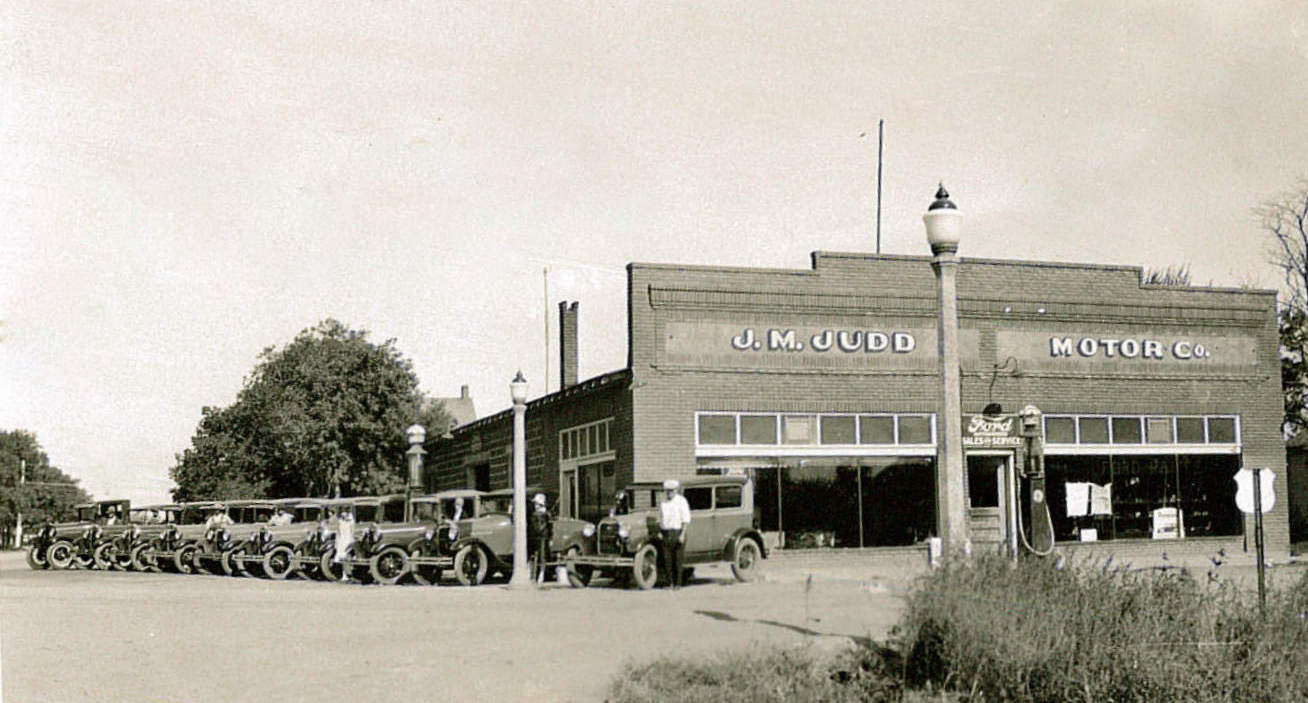
SOURCES: Diggin’ Up Bones by Betty Barnes; archives of The Advocate and Lakin Independent; History of Kearny County Vol. 1, and Museum archives.

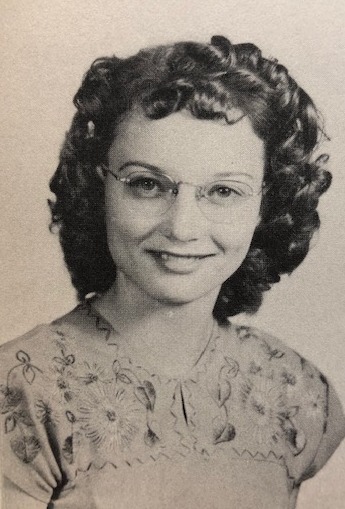
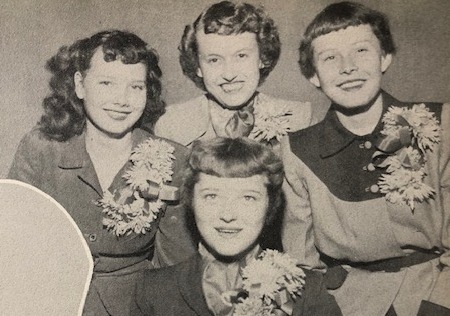
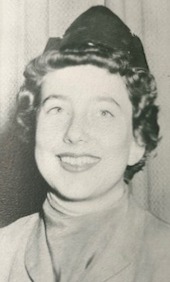
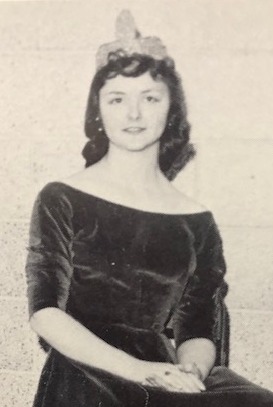
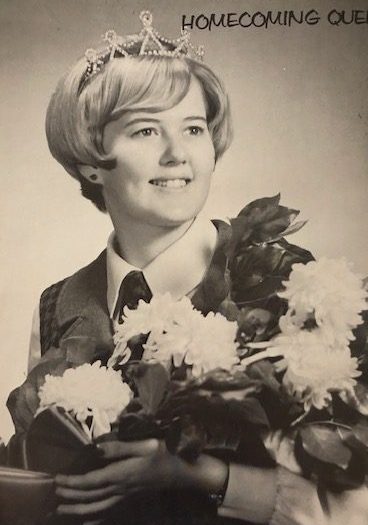

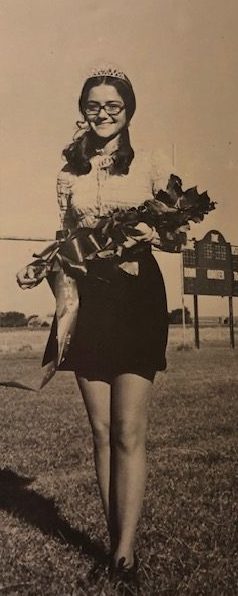
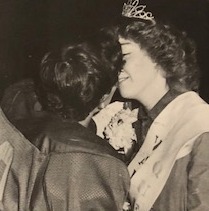
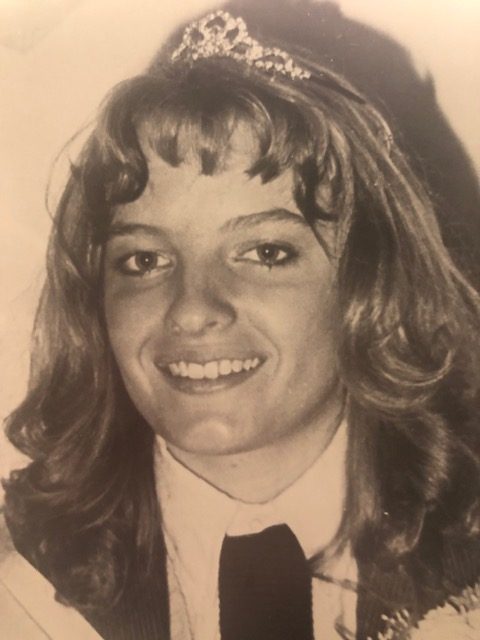
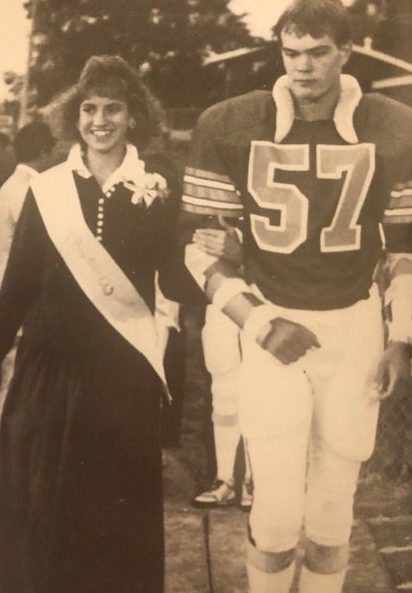
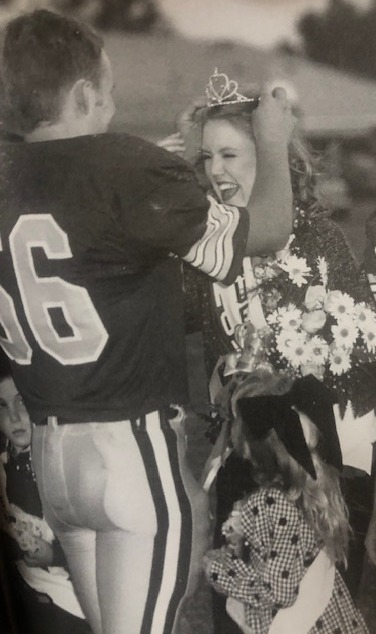
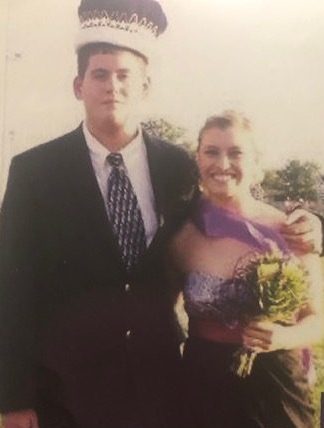

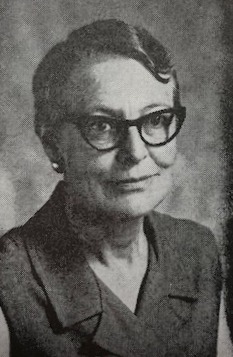

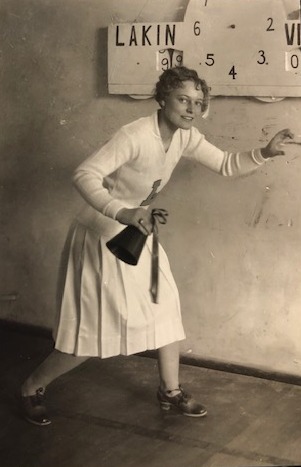 While Cora was very much a traditionalist, she was also a trailblazer. At a time when most women entered the teaching profession, she instead attended Kansas University where she earned her pharmacology degree in 1935. Cora returned to Lakin and began working as a registered pharmacist in Roy Menn’s drugstore, the same drugstore that her father had previously owned in the building that houses Duncan’s Lockers. The Rardons purchased Menn’s in June of 1936, and in 1939, they bought the building at 111 N. Main (now Shorty’s II) and moved their stock there. After Doc Rardon’s death in 1942, Cora and her mother continued to operate the pharmacy until March 1945 when they sold the business to Floyd Barnes of Ulysses.
While Cora was very much a traditionalist, she was also a trailblazer. At a time when most women entered the teaching profession, she instead attended Kansas University where she earned her pharmacology degree in 1935. Cora returned to Lakin and began working as a registered pharmacist in Roy Menn’s drugstore, the same drugstore that her father had previously owned in the building that houses Duncan’s Lockers. The Rardons purchased Menn’s in June of 1936, and in 1939, they bought the building at 111 N. Main (now Shorty’s II) and moved their stock there. After Doc Rardon’s death in 1942, Cora and her mother continued to operate the pharmacy until March 1945 when they sold the business to Floyd Barnes of Ulysses.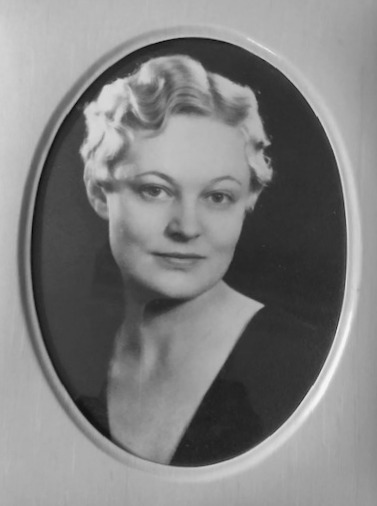
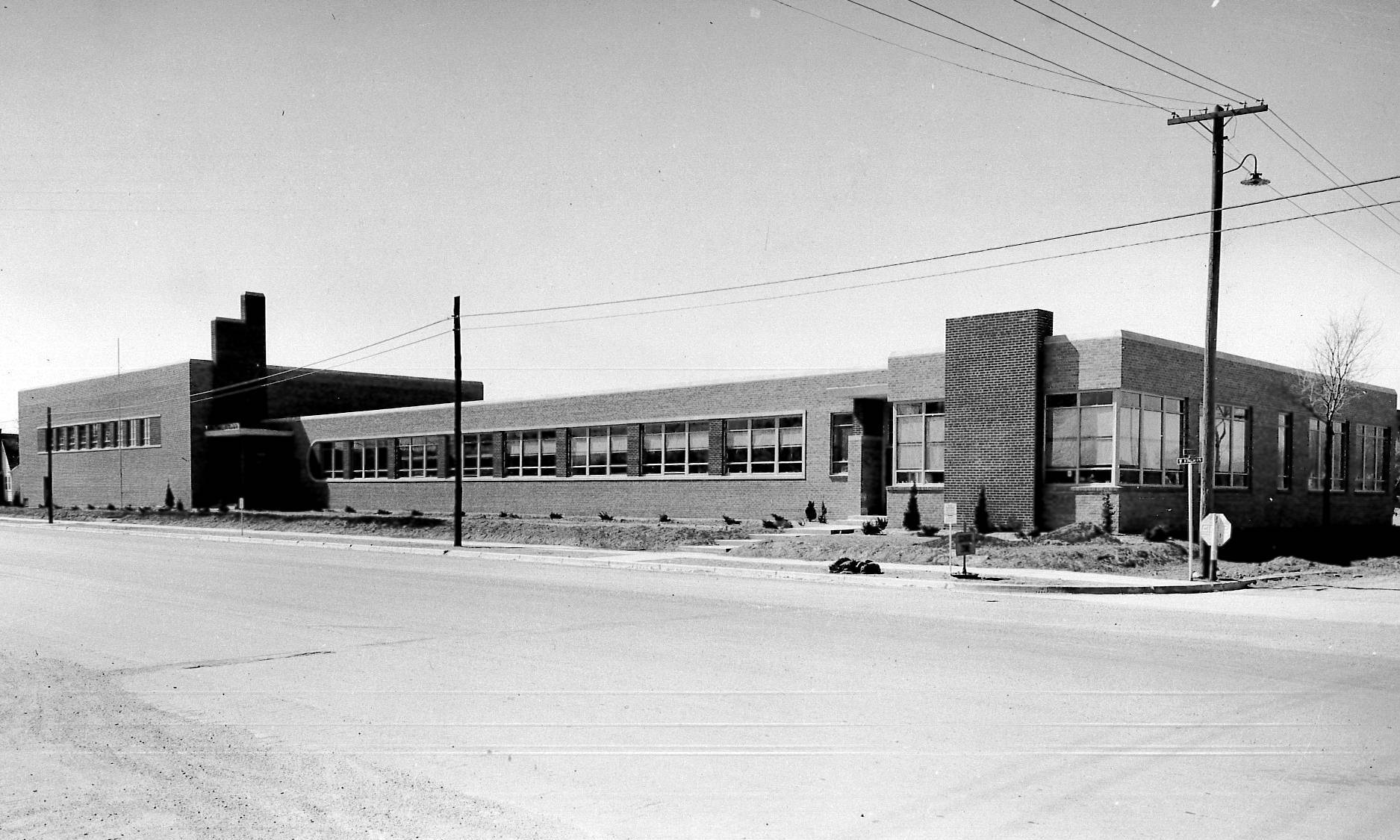
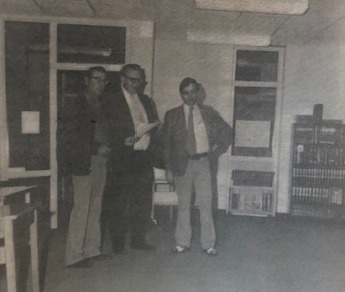
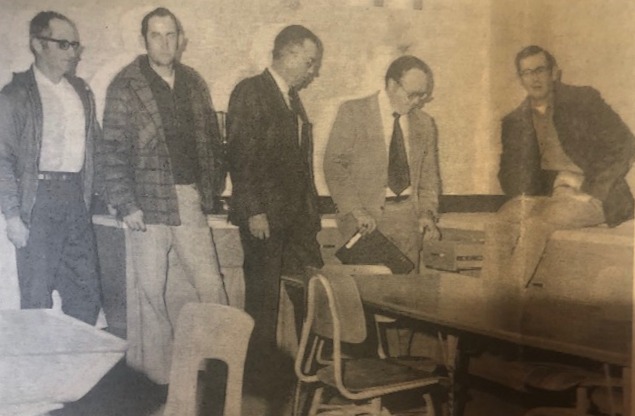
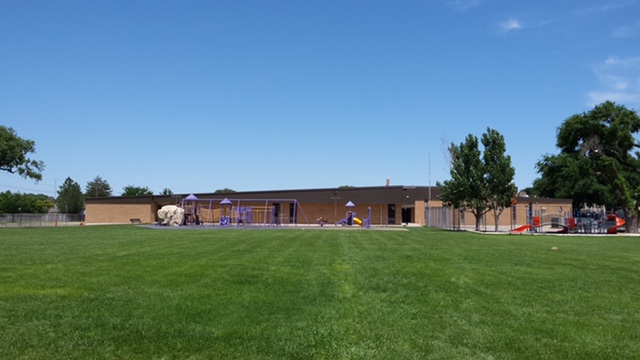
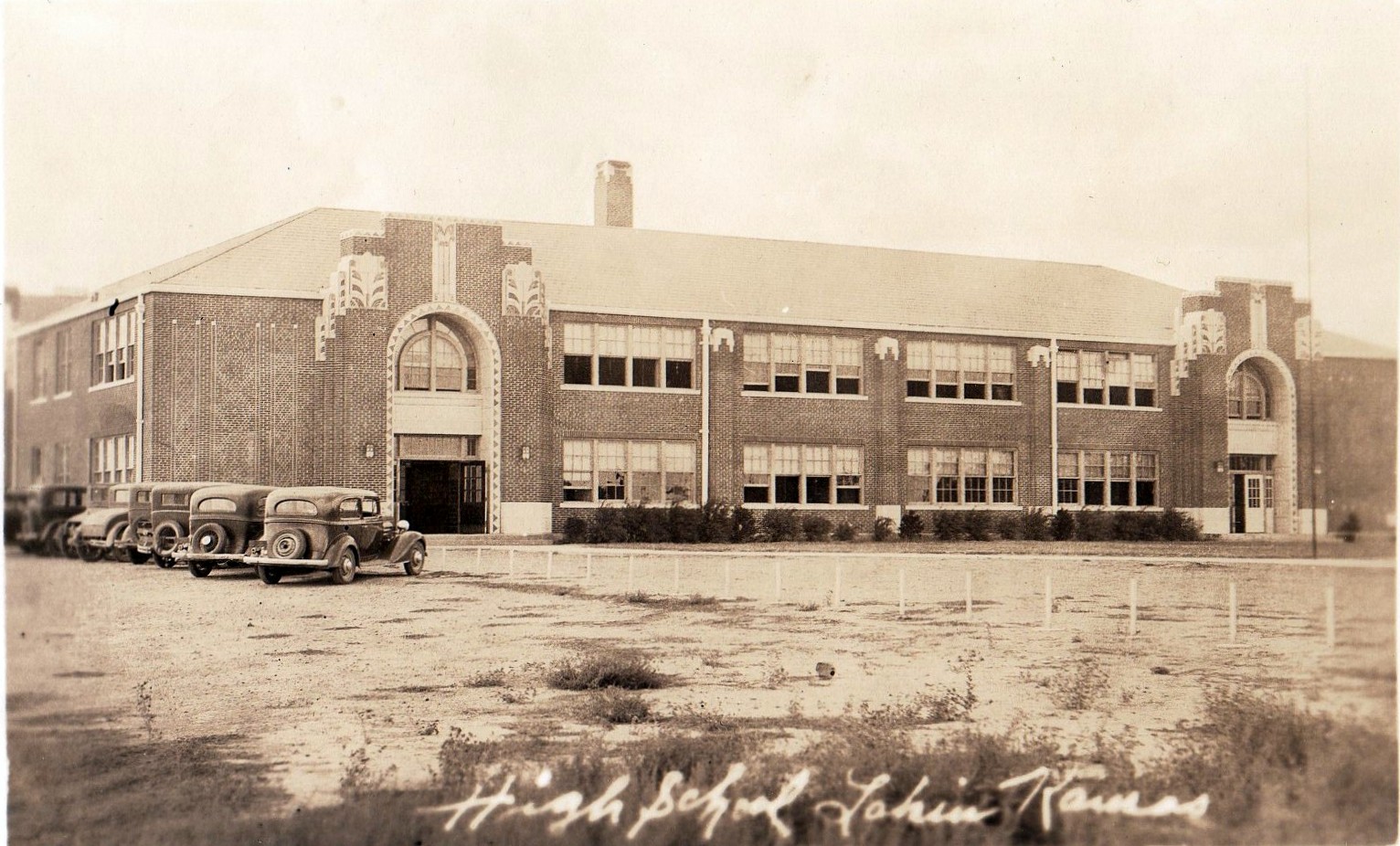

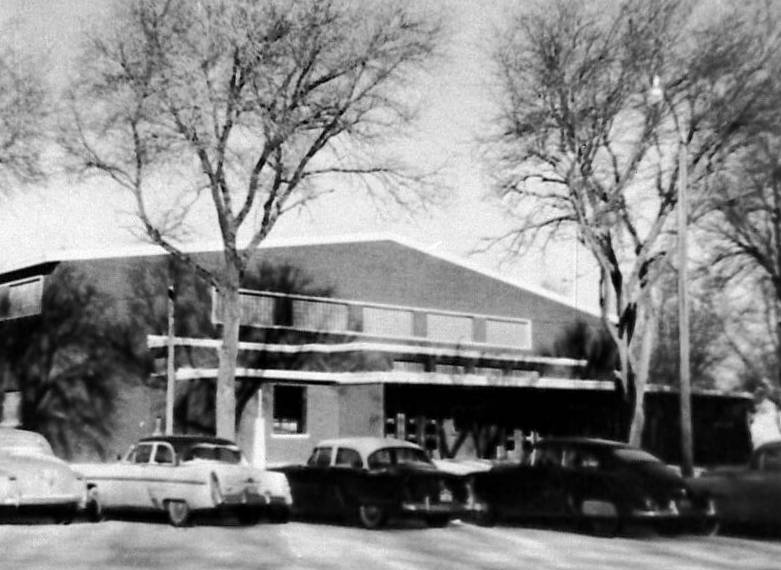
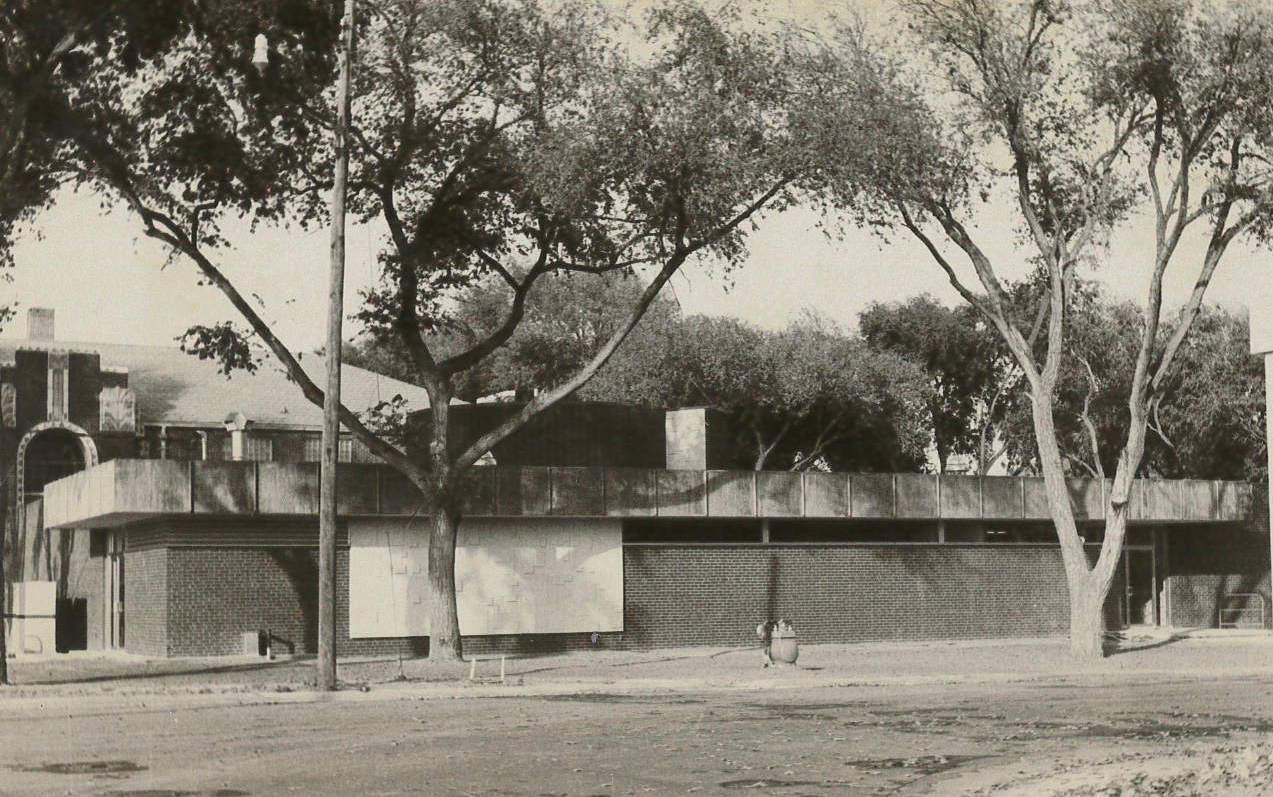
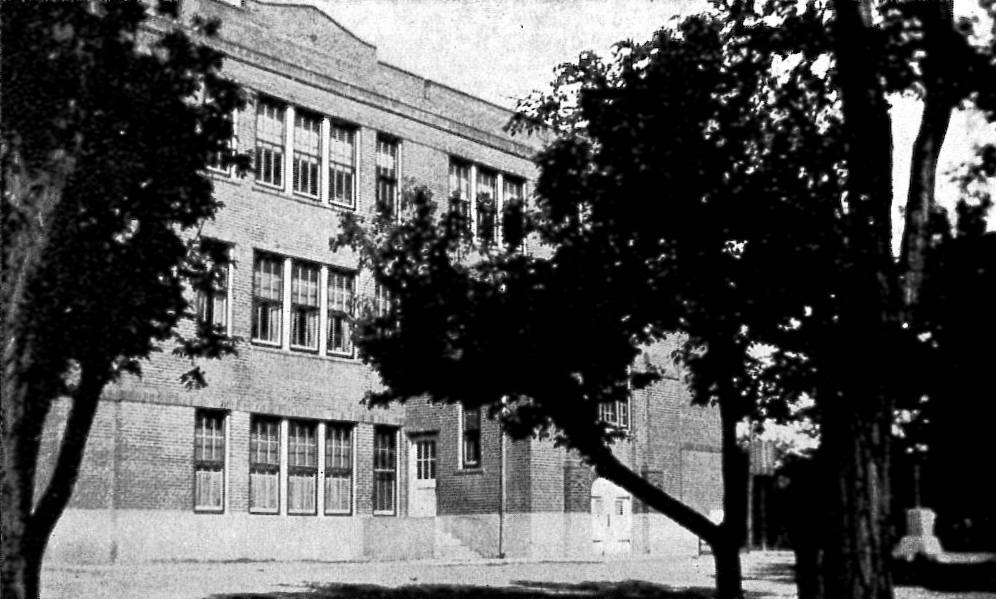 The Class of 1921 was the first to graduate from the new building which was surrounded by the beautiful school park. The much-loved grove of trees had been planted by A.W. Sudduth, a custodian of the 1886 building and was a popular place for community picnics and gatherings.
The Class of 1921 was the first to graduate from the new building which was surrounded by the beautiful school park. The much-loved grove of trees had been planted by A.W. Sudduth, a custodian of the 1886 building and was a popular place for community picnics and gatherings.